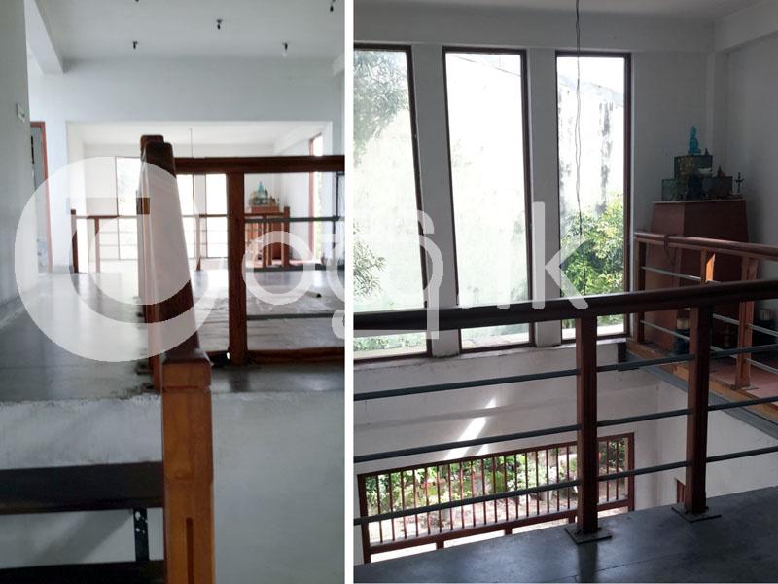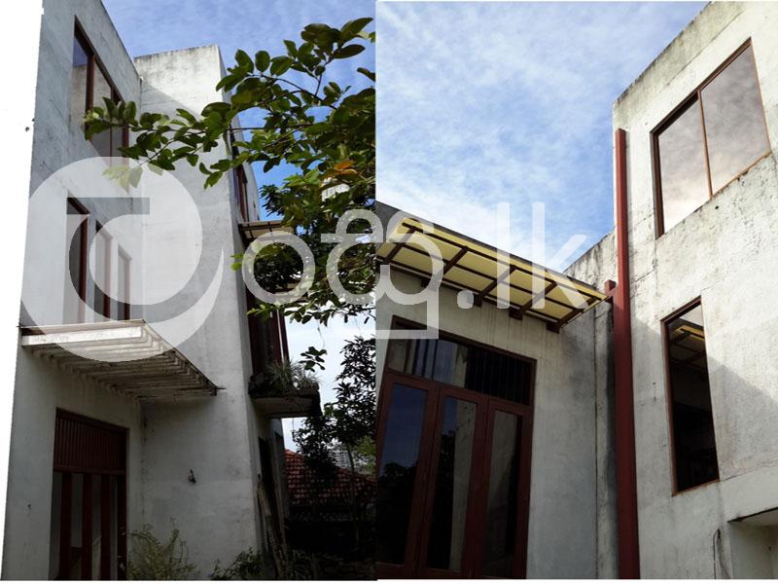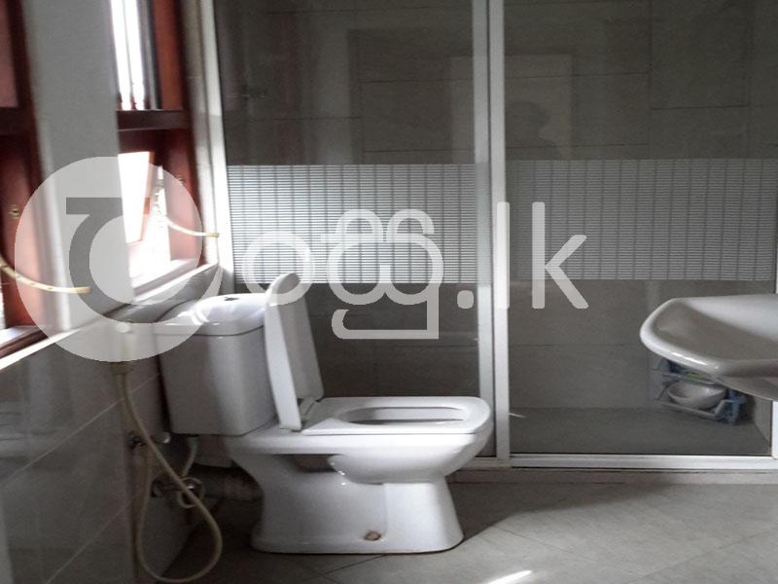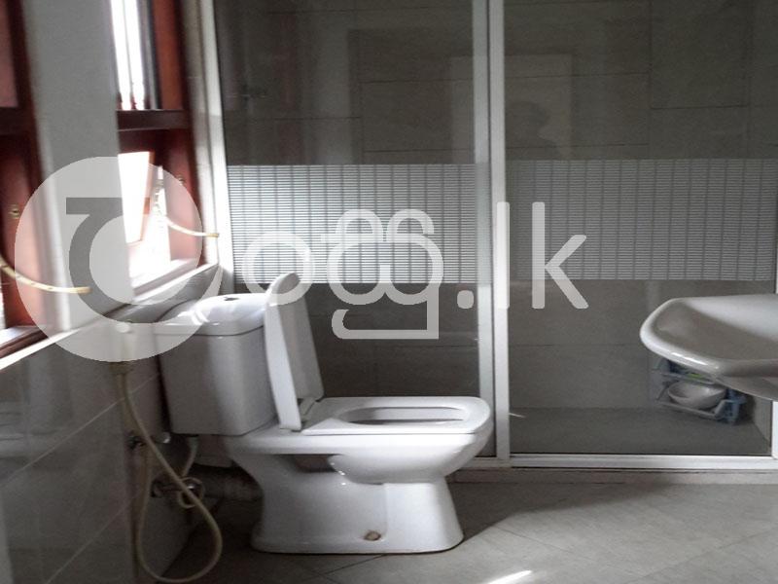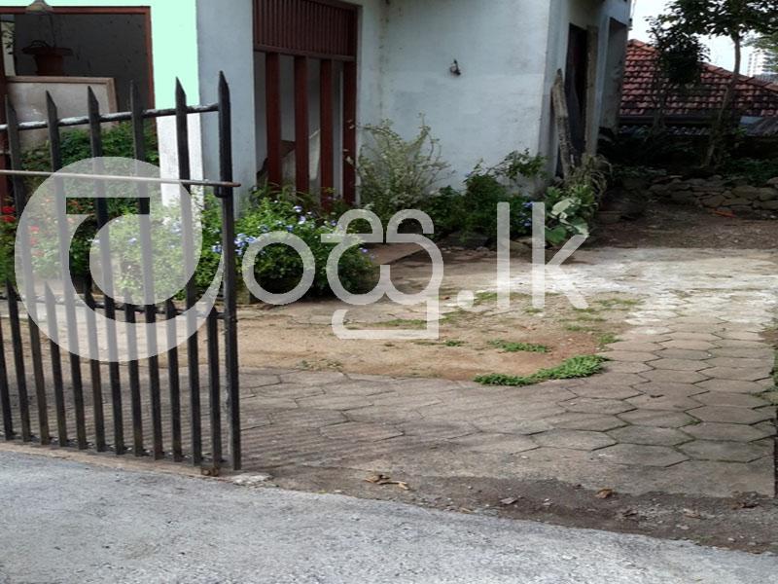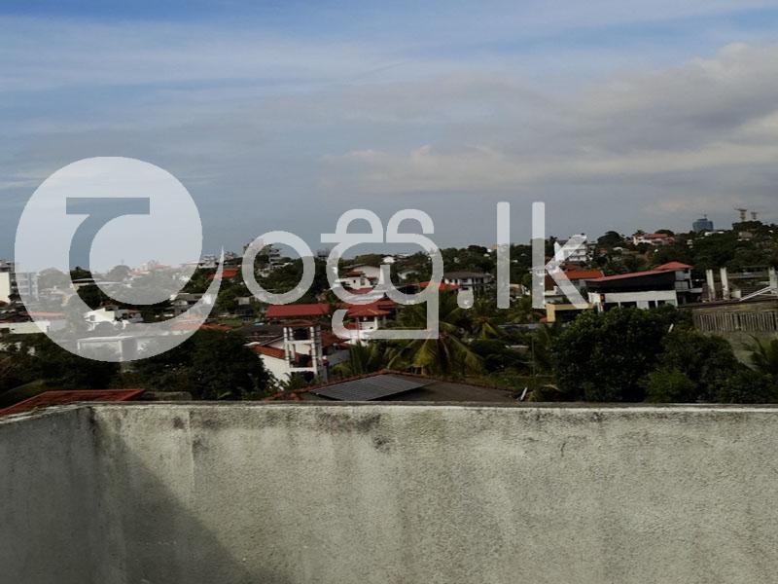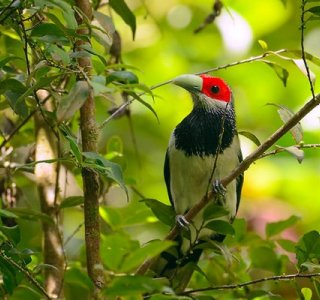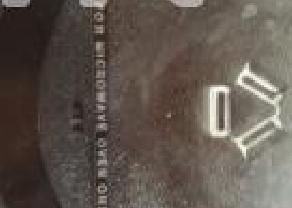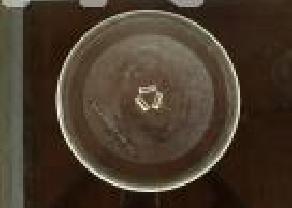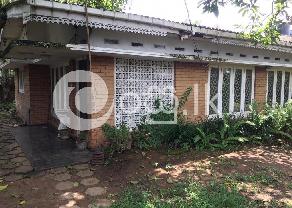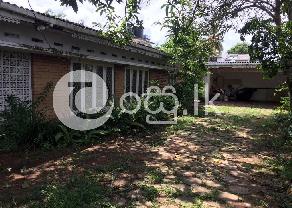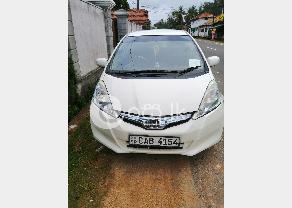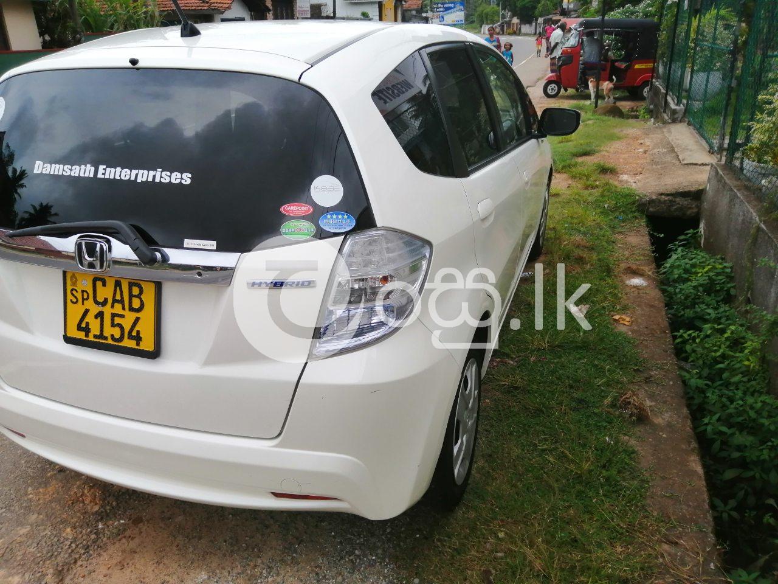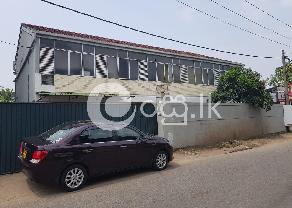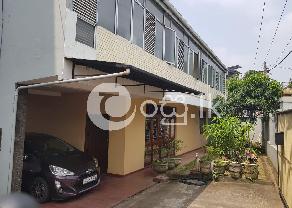Architect designed Three storied House for Sale in Nugegoda for sale in Nugegoda
for sale by Dilmi , Dec/07 13:18pm, NugegodaInformation
Additional details
Details
Architect designed Three storied House for Sale in Nugegoda. Partly completed spacious three story house.This House Built on 16 Perches Land area with approx. 4162 sqft floor area.This House structure is 100% & finishing 60% completed. Having calm & peaceful environment. The House Consist Ground floor (1832 sqft) - Entry lobby - Living room with double height space (partly completed) - Triple height courtyard – provides additional light and ventilation - Formal dining and informal dining (Separate) with a courtyard - Pantry - 2 bedrooms - 1 bathroom with courtyard inside (proposed) - Maid room with bathroom First floor (tiered- 1764 sqft) - Living room - TV lounge - Study - Shrine area - 4 bed rooms - Master bedroom with attach bathroom and walk-in closet - 3 Additional bedrooms - 1 separate bathroom - Utility space Second floor (1452 sqft) - Tiered office room (466 sqft) - Attached bathroom (50 sqft) - Open terrace and roof top (1086 sqft ) The topmost floor opens into a spacious roof-top terrace with a panoramic view, ideal for outdoor entertainment / B-B-Q. 2 parking space Close proximity to Leading Banks, Commercial Outlets, Super Markets, Government & International Schools, Educational Intuitions and Restaurants etc. Road Access - A Unique location in a lush neighbourhood in Mirihana, Nugegoda with convenient access to 05 supermarkets - 150m to Jubilee post - 500m to Gamsaba Junction (highlevel road) - 1km to Nugegoda Junction Email :d.talagala@gmail.com
